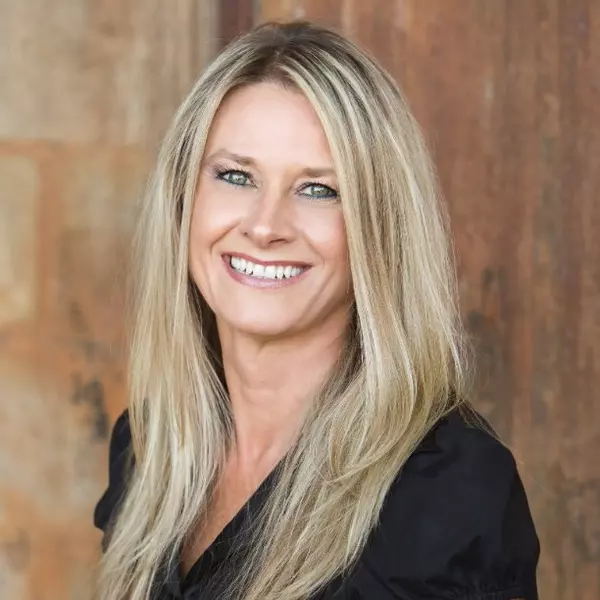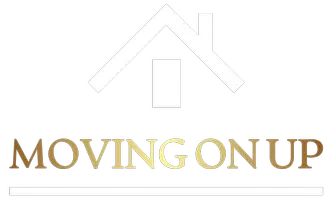$675,000
$675,000
For more information regarding the value of a property, please contact us for a free consultation.
4 Beds
3 Baths
2,943 SqFt
SOLD DATE : 08/23/2023
Key Details
Sold Price $675,000
Property Type Single Family Home
Sub Type Single Family Residence
Listing Status Sold
Purchase Type For Sale
Square Footage 2,943 sqft
Price per Sqft $229
Subdivision Sunrise Hills
MLS Listing ID 223056508
Sold Date 08/23/23
Bedrooms 4
Full Baths 2
HOA Fees $118/ann
HOA Y/N Yes
Year Built 1998
Lot Size 8,699 Sqft
Acres 0.1997
Property Sub-Type Single Family Residence
Source MLS Metrolist
Property Description
Fifteen elegant residences share this very intimate gated community. This home exudes charm with a large front porch, great curb-appeal, a desirable floor plan and tasteful upgrades... Downstairs you will find formal living and dining rooms, a cozy family room, an oversized breakfast area, a bright and airy kitchen, and a bedroom with a full bathroom. Upstairs there are 2 more secondary bedrooms, a half bath, a huge primary bedroom, the laundry area, and a fun game room. Laminated floors, wainscoting, pantry, walk-in closet, and windows galore. This home is located within short distance to quaint Old Fair Oaks, restaurants, shopping, schools, parks, golf, and the American River Pkwy. A must see for any Buyer looking for value!
Location
State CA
County Sacramento
Area 10628
Direction Sunrise Blvd. to Wildridge, left on Sunrise Hills. Go to end and enter gate, follow the road to the end. There is no sign - There is plenty of guess parking in front and on the side of the home or you can park on the driveway.
Rooms
Family Room Deck Attached
Guest Accommodations No
Master Bathroom Shower Stall(s), Double Sinks, Tile, Tub, Walk-In Closet, Window
Living Room Sunken
Dining Room Formal Room, Space in Kitchen
Kitchen Breakfast Room, Pantry Closet, Kitchen/Family Combo, Tile Counter
Interior
Heating Central
Cooling Ceiling Fan(s), Central
Flooring Laminate
Fireplaces Number 1
Fireplaces Type Family Room
Window Features Dual Pane Full
Appliance Free Standing Gas Range, Dishwasher, Disposal, Microwave
Laundry Cabinets, Sink, Electric, Gas Hook-Up, Inside Room
Exterior
Parking Features Detached, Garage Door Opener, Guest Parking Available
Garage Spaces 2.0
Fence Back Yard
Utilities Available Public, Electric, Internet Available, Natural Gas Connected
Amenities Available See Remarks
Roof Type Composition
Topography Level
Street Surface Paved
Porch Covered Deck, Uncovered Deck
Private Pool No
Building
Lot Description Cul-De-Sac, Curb(s)/Gutter(s), Dead End
Story 2
Foundation Raised
Sewer In & Connected
Water Water District
Level or Stories Two
Schools
Elementary Schools San Juan Unified
Middle Schools San Juan Unified
High Schools San Juan Unified
School District Sacramento
Others
Senior Community No
Restrictions Signs
Tax ID 244-0420-014-0000
Special Listing Condition None
Read Less Info
Want to know what your home might be worth? Contact us for a FREE valuation!

Our team is ready to help you sell your home for the highest possible price ASAP

Bought with eXp Realty of California Inc.
Find out why customers are choosing LPT Realty to meet their real estate needs
Learn More About LPT Realty







