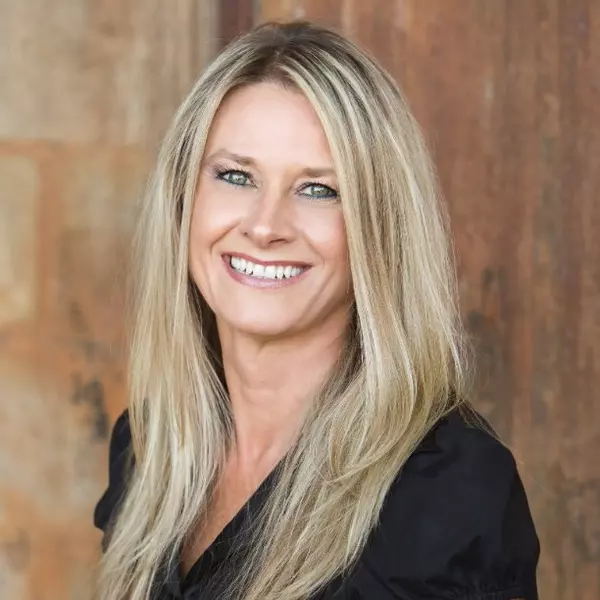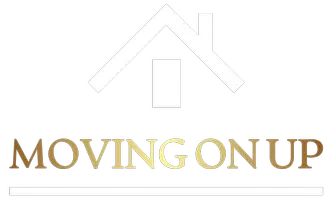$525,900
$525,900
For more information regarding the value of a property, please contact us for a free consultation.
2 Beds
2 Baths
1,618 SqFt
SOLD DATE : 04/28/2023
Key Details
Sold Price $525,900
Property Type Single Family Home
Sub Type Single Family Residence
Listing Status Sold
Purchase Type For Sale
Square Footage 1,618 sqft
Price per Sqft $325
Subdivision Sun City Roseville
MLS Listing ID 223001456
Sold Date 04/28/23
Bedrooms 2
Full Baths 2
HOA Fees $187/qua
HOA Y/N Yes
Year Built 1995
Lot Size 7,854 Sqft
Acres 0.1803
Property Sub-Type Single Family Residence
Source MLS Metrolist
Property Description
Welcome to Sun City Roseville! This charming 55+ Active Adult community has everything there is to offer in a Adult Community. This highly sought after Calaveras model has an open floor plan boasting with volume ceilings and plantation shutters throughout the home. Enjoy the spacious and bright kitchen with granite counters. Lovely hardwood floors in kitchen and nook area. Both bedrooms rooms and baths on opposite sides. Primary bedroom w/walk-in closet, walk-in shower. Second bedroom adjacent to second bathroom and extra storage closet. Second bedroom has built-in office area. Low maintenance, private backyard space to entertain with a covered patio area with ceiling fan. Garage storage cabinets/work bench. Low HOA dues. No Mello Roos. Roseville Utilities. The HOA includes a 40,000+ sq ft recreation center, updated workout facility with indoor & outdoor pools, 27 hole golf course, tennis courts, trails, greenbelt, and dozens of clubs & activities! Welcome home!
Location
State CA
County Placer
Area 12747
Direction E Roseville Pkwy. Use the left 3 lanes to turn left onto Pleasant Grove Blvd. Turn right onto Sun City Blvd. Continue on Timberrose Way. Left on Dream Inn Ln. Home is on the right hand side.
Rooms
Guest Accommodations No
Master Bathroom Shower Stall(s), Double Sinks, Jetted Tub, Tile, Tub, Walk-In Closet
Living Room Cathedral/Vaulted
Dining Room Breakfast Nook, Dining/Living Combo
Kitchen Breakfast Area, Granite Counter, Island, Kitchen/Family Combo, Tile Counter
Interior
Heating Central, Fireplace(s)
Cooling Central
Flooring Carpet, Linoleum, Tile, Wood
Equipment Central Vacuum
Appliance Gas Cook Top, Built-In Gas Oven, Dishwasher, Microwave
Laundry Laundry Closet, Dryer Included, Washer Included
Exterior
Parking Features Garage Door Opener, Garage Facing Front, Workshop in Garage
Garage Spaces 2.0
Fence Back Yard, Wood
Utilities Available Public
Amenities Available Pool, Clubhouse, Exercise Room, Spa/Hot Tub, Golf Course, Tennis Courts, Greenbelt, Gym
Roof Type Tile
Topography Trees Few
Porch Covered Patio
Private Pool No
Building
Lot Description Auto Sprinkler F&R, Close to Clubhouse, Landscape Back, Landscape Front, Low Maintenance
Story 1
Foundation Slab
Sewer In & Connected
Water Public
Architectural Style Contemporary
Level or Stories One
Schools
Elementary Schools Roseville City
Middle Schools Placer Union High
High Schools Placer Hills Union
School District Placer
Others
HOA Fee Include Other
Senior Community Yes
Restrictions Age Restrictions
Tax ID 478-070-030-000
Special Listing Condition None
Pets Allowed Yes
Read Less Info
Want to know what your home might be worth? Contact us for a FREE valuation!

Our team is ready to help you sell your home for the highest possible price ASAP

Bought with Compass
Find out why customers are choosing LPT Realty to meet their real estate needs
Learn More About LPT Realty







